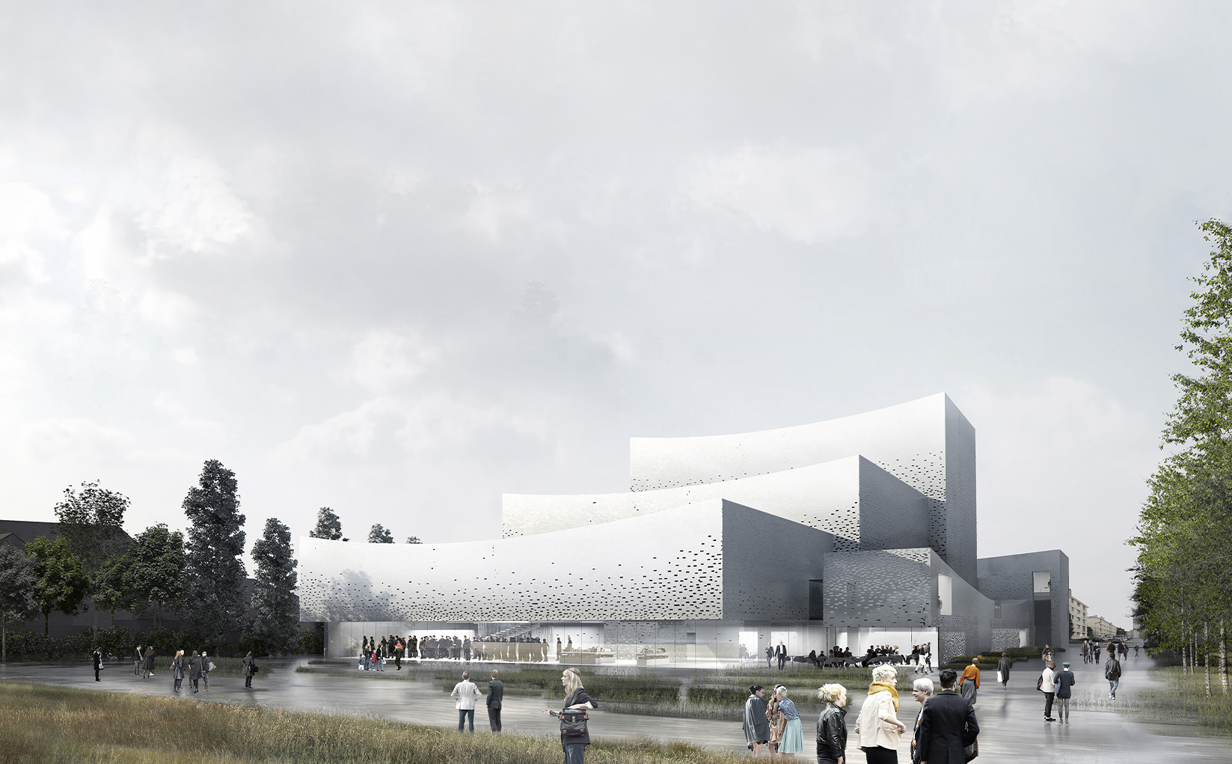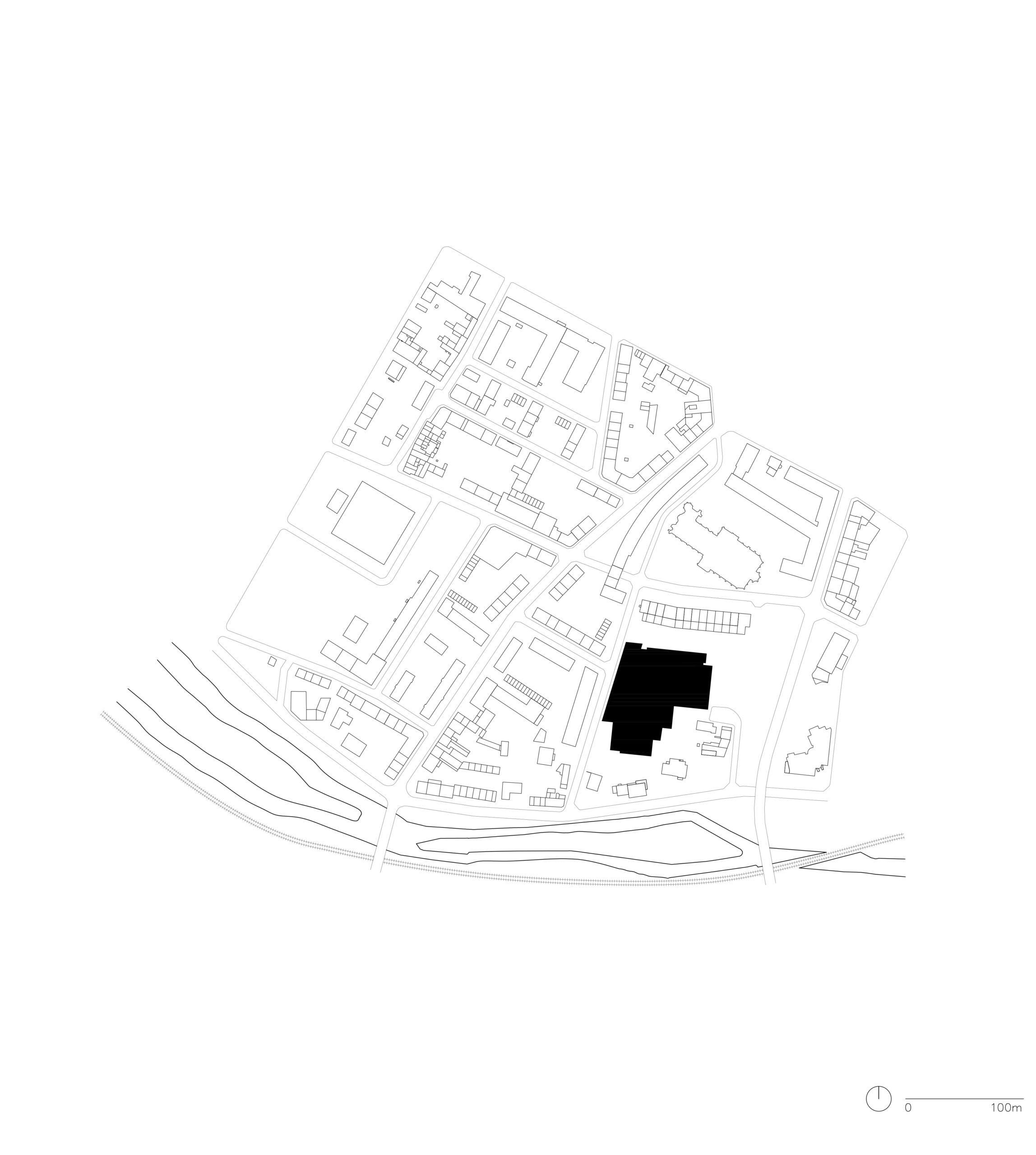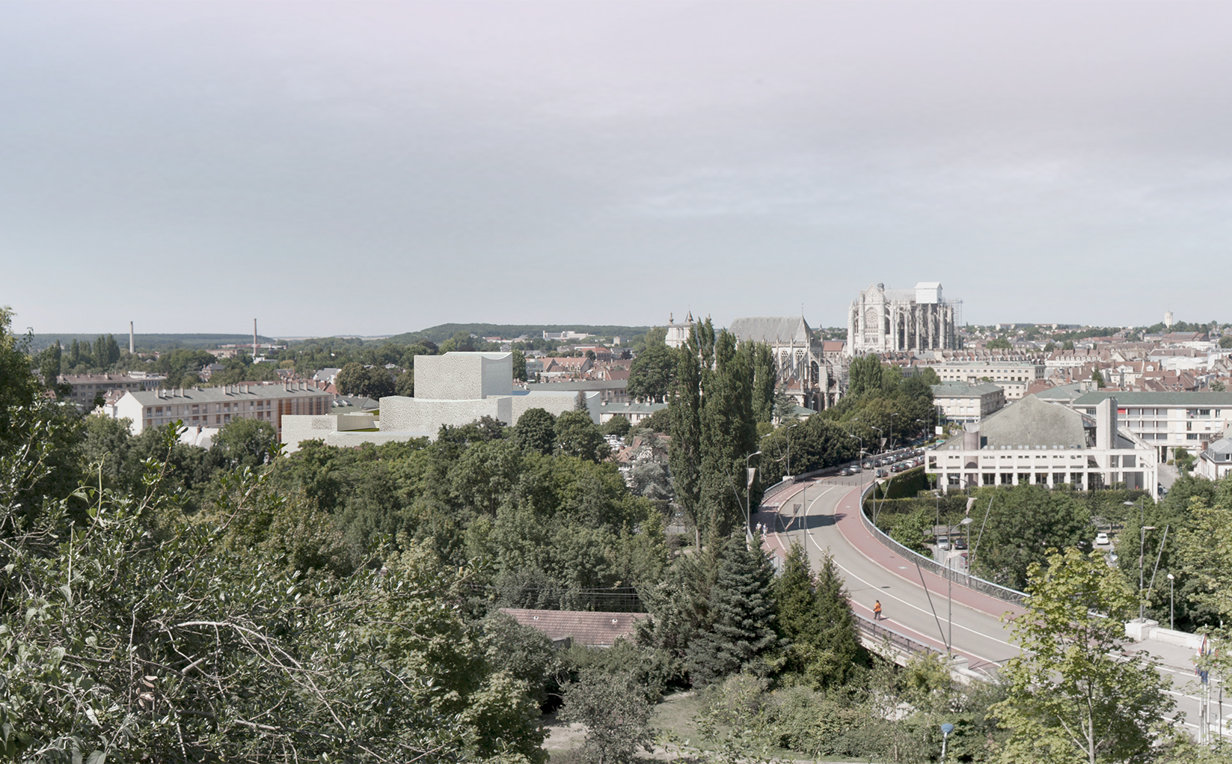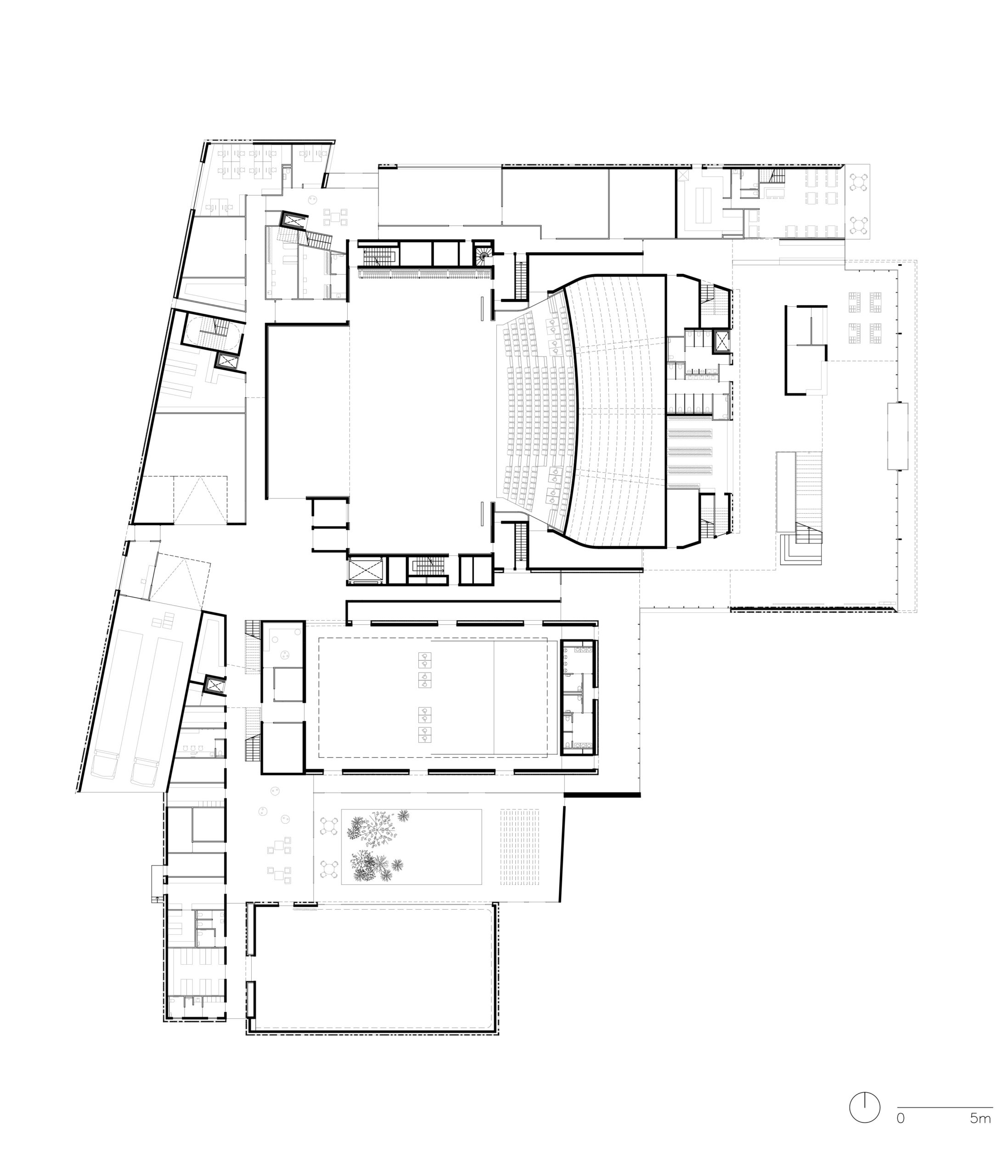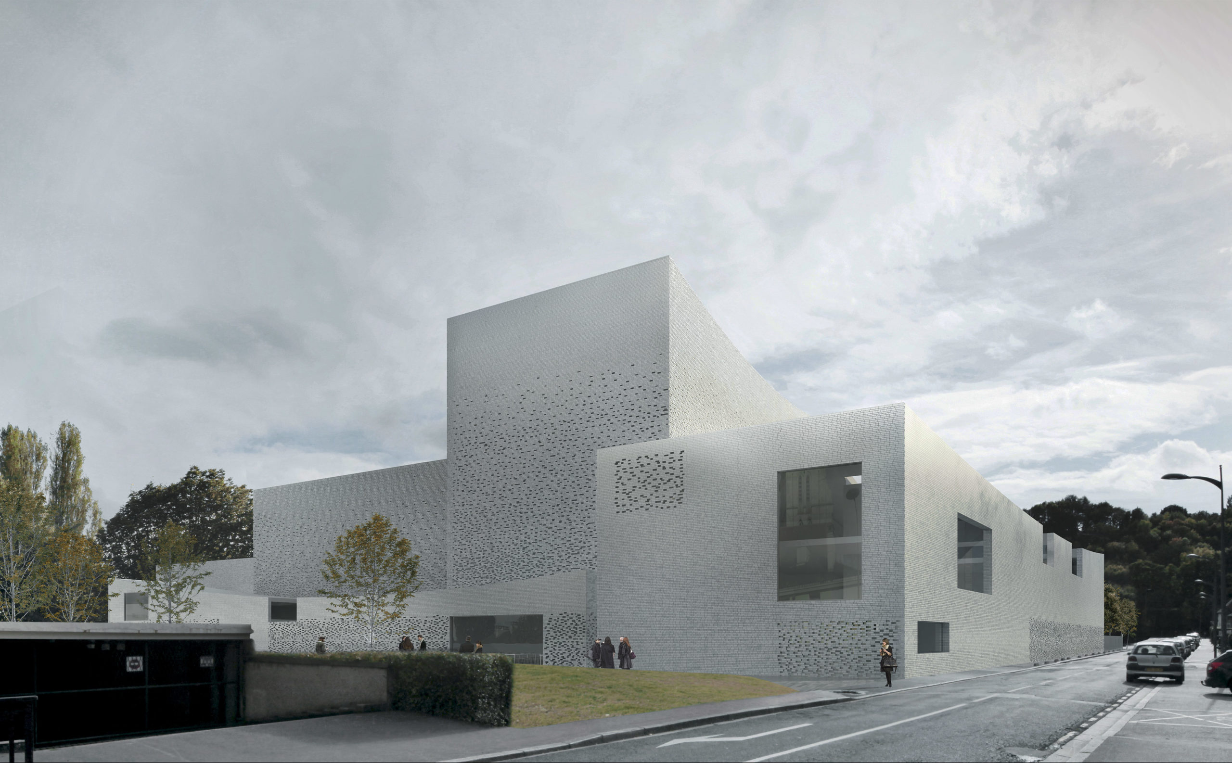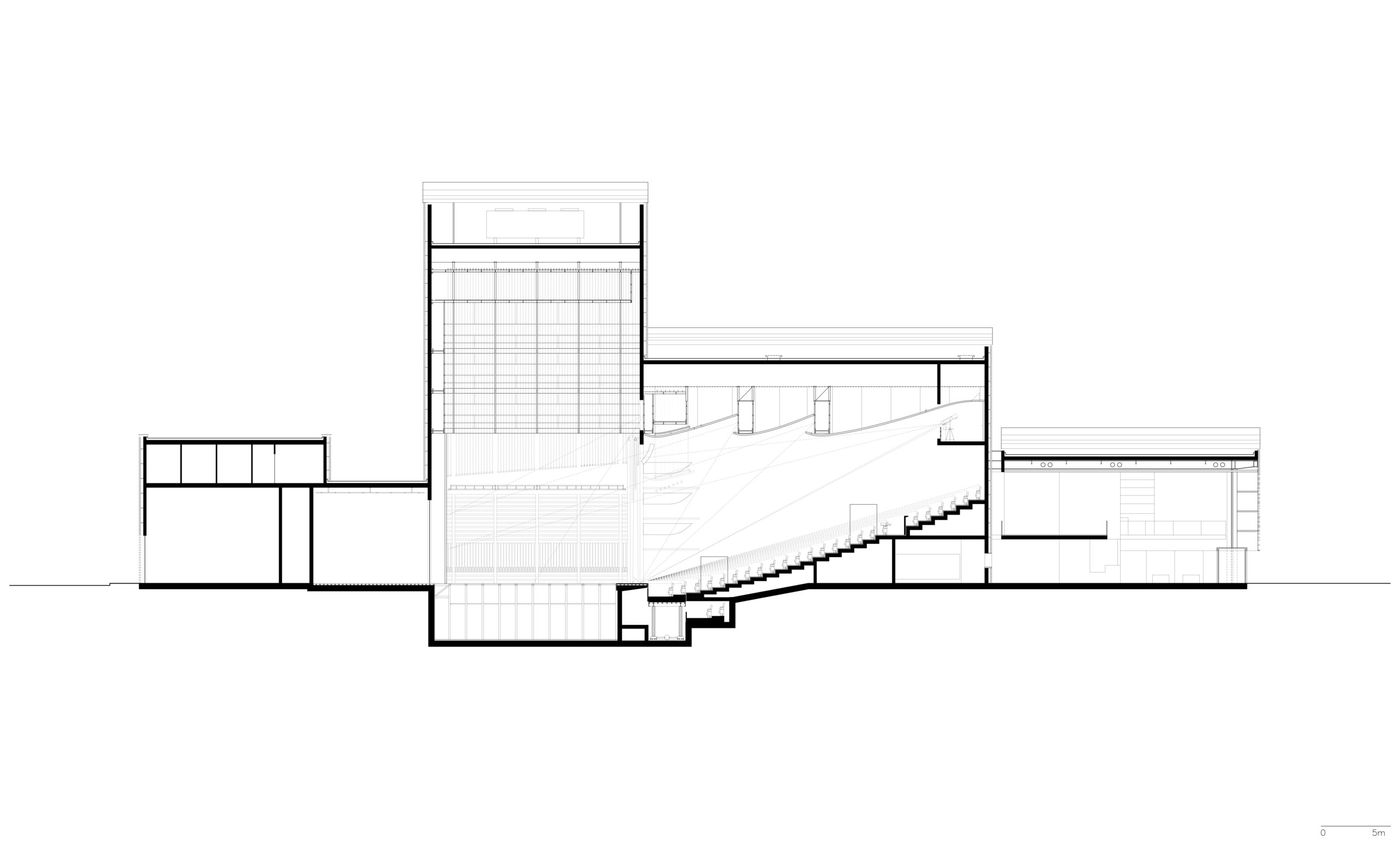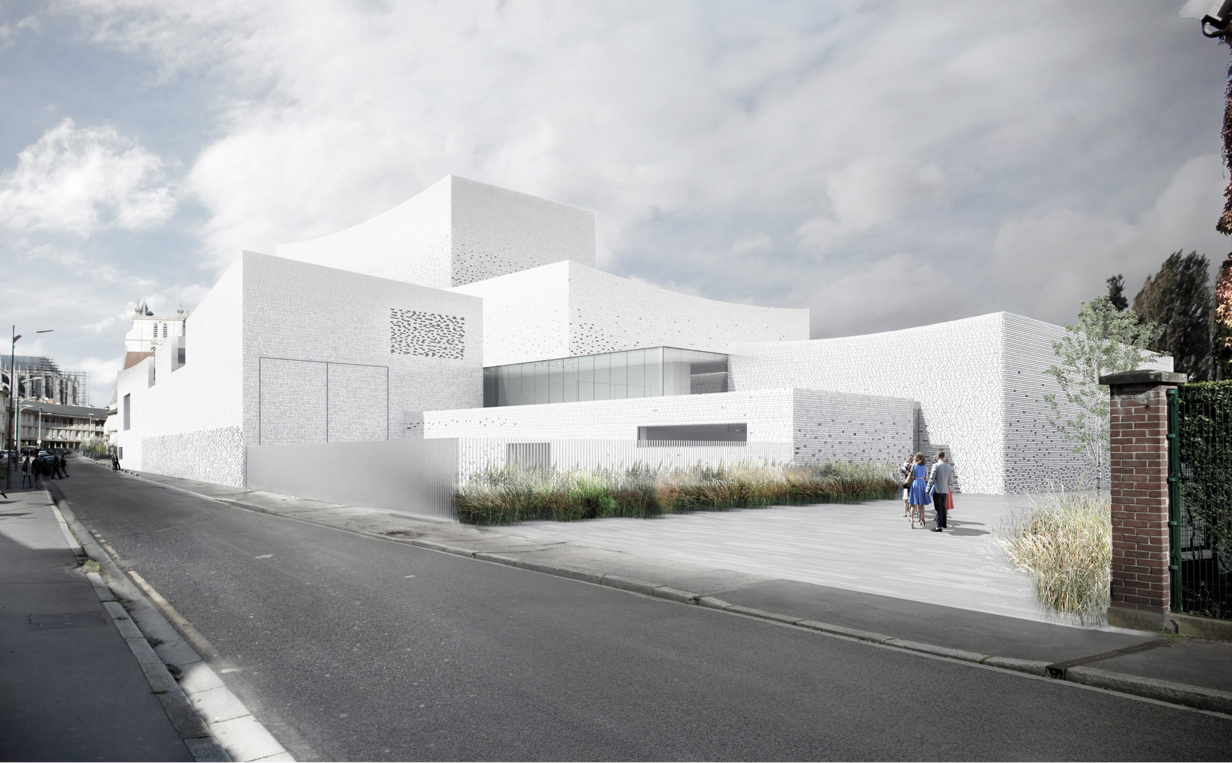Beauvais, France
The theatre’s three superimposed volumes and their curves turning towards the sky enter the collective unconscious through their pyramidal composition: the pure and simple volumes confer a strong and iconic presence. They offer a new identity to the Place George Brassens, both serene and imposing.
The New Theatre particularly resonates with the heritage context of Beauvais: the view from the hillside of the Saint Jean district reveals this dialogue. The stage house emerges between the trees in front of the church of Saint-Etienne, and the Cathedral of Saint-Pierre appears in the background. These buildings form a coherent and structuring trinity. The new theatre is part of the continuity of the city history and, by its soft insertion in the landscape, positively reactivates the identity of Beauvais.
This unique context is the foundation of the new theatre: it gives it a common thread, that of dialogue with the sacred and the spiritual. It is through this prism that the new theatre is defined by the work on zenithal or filtered light, magnified by the raw and subtle materiality of white brick, by the composition of volumes, by the vertical dilation of spaces, by the work on gravity.
