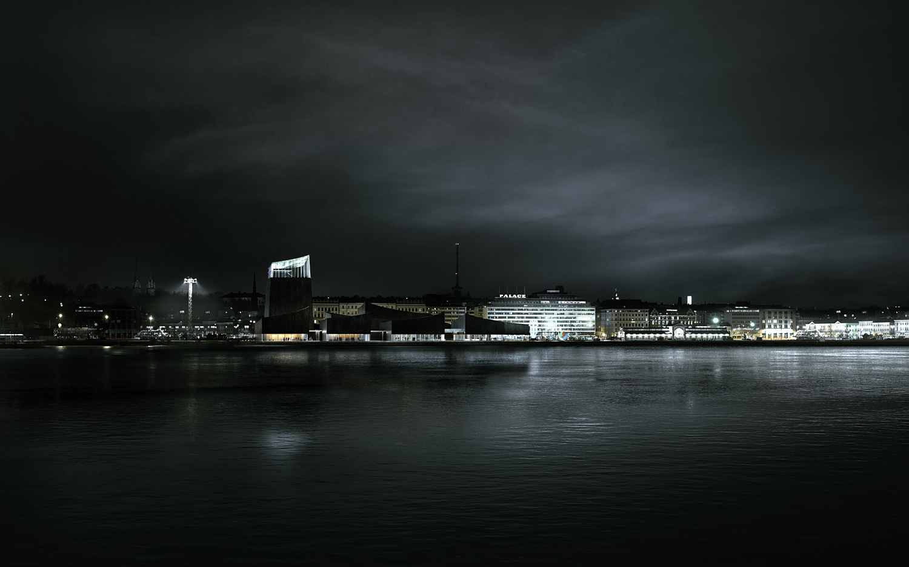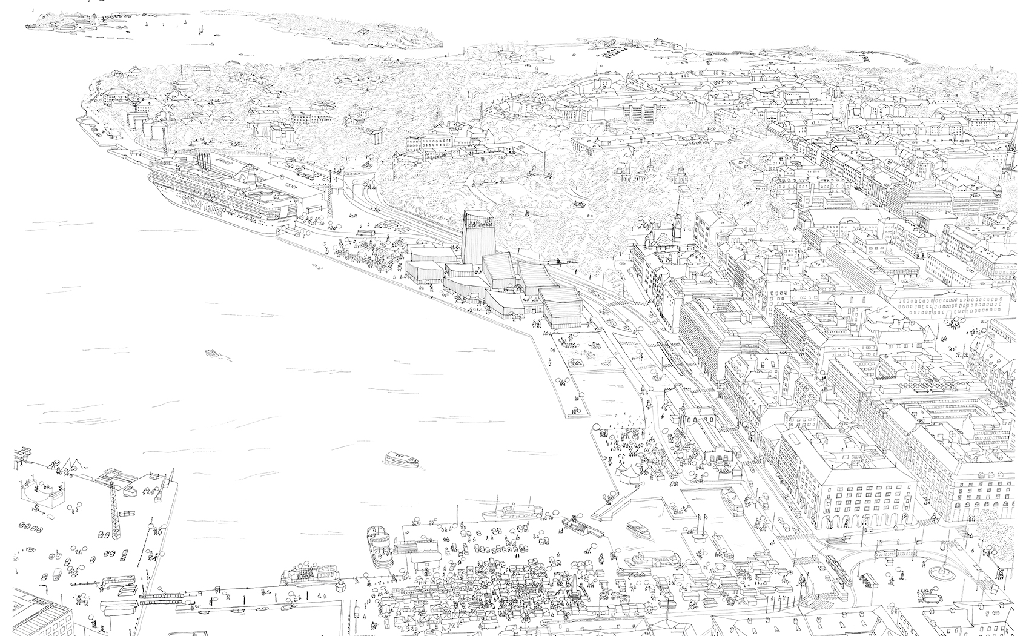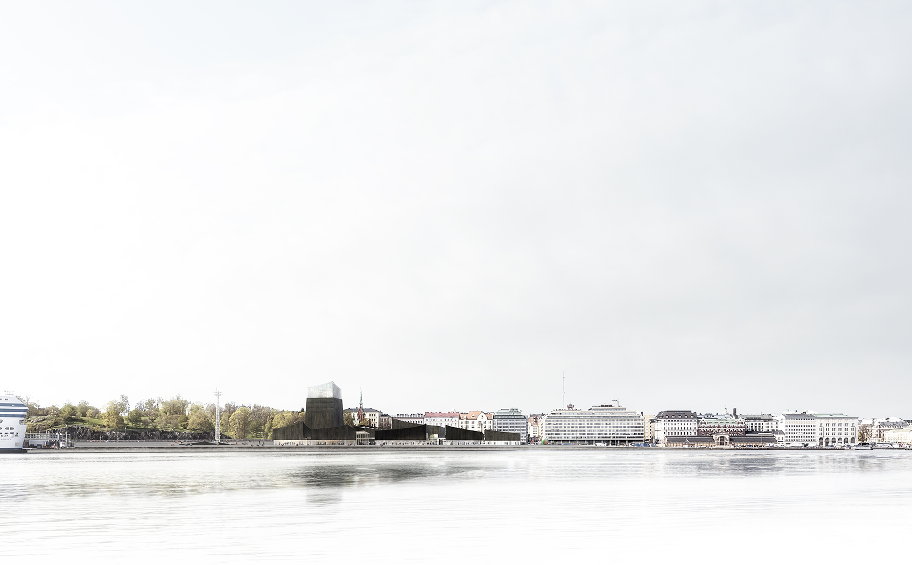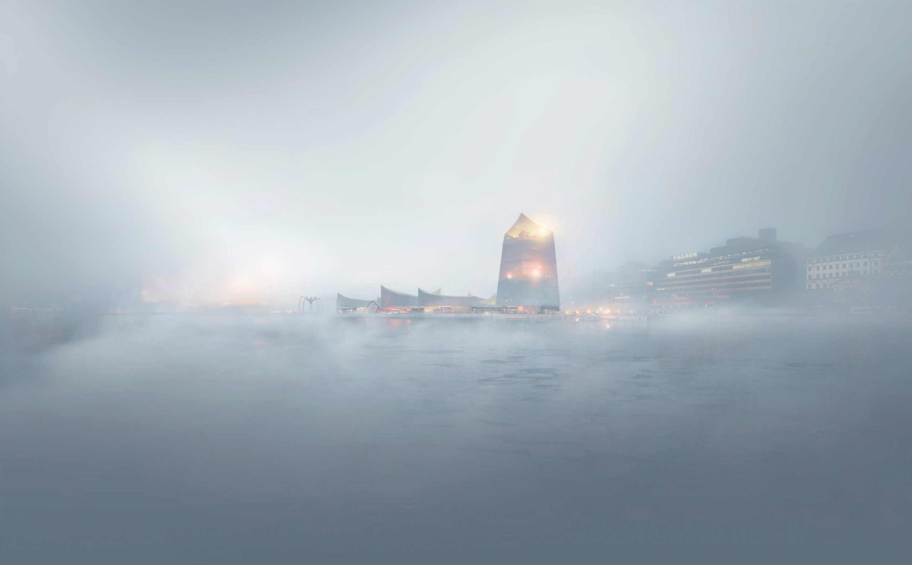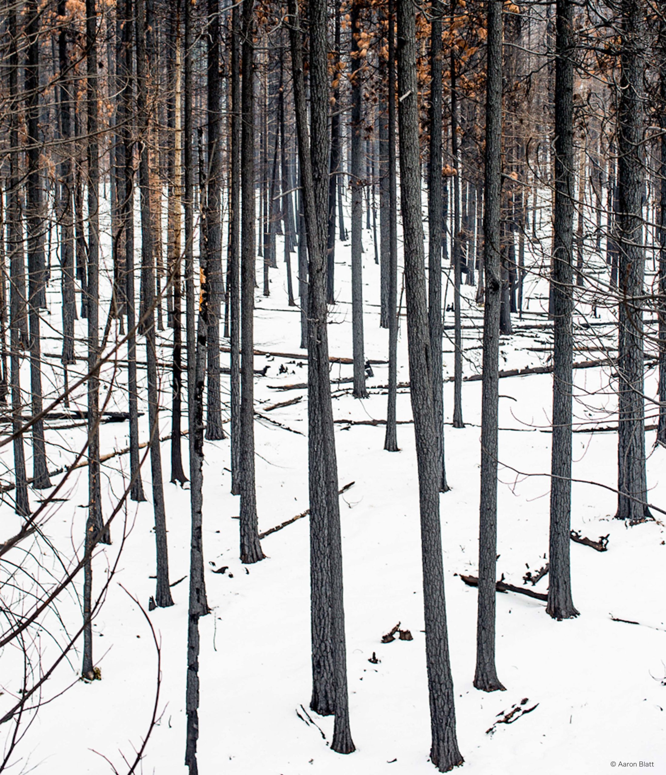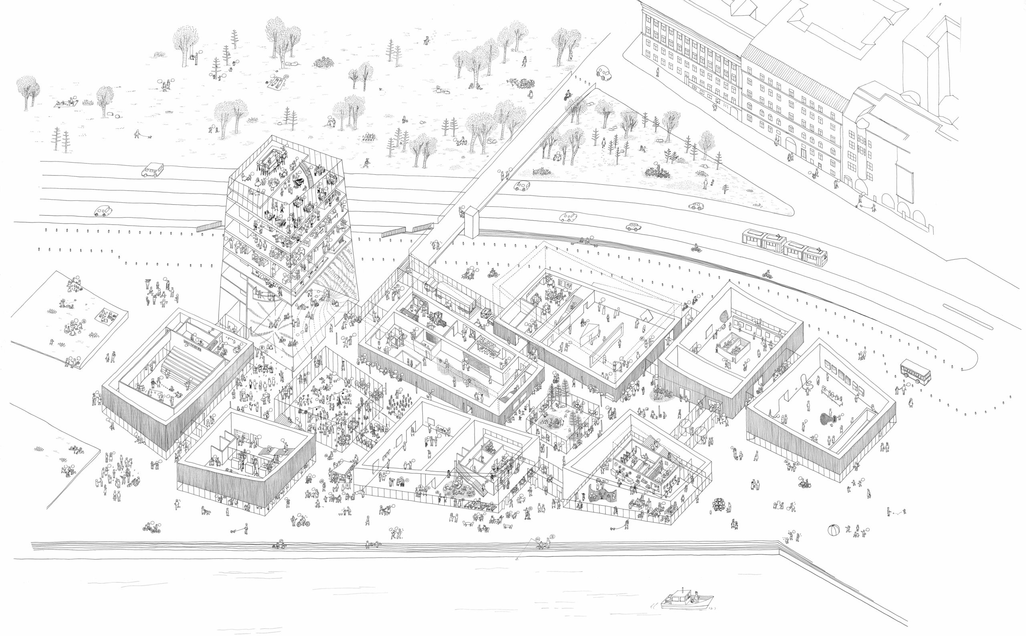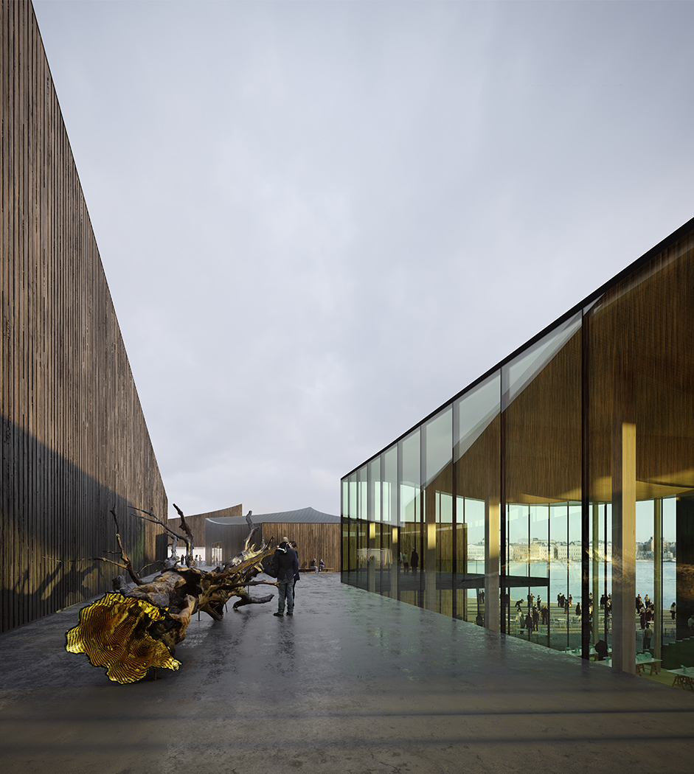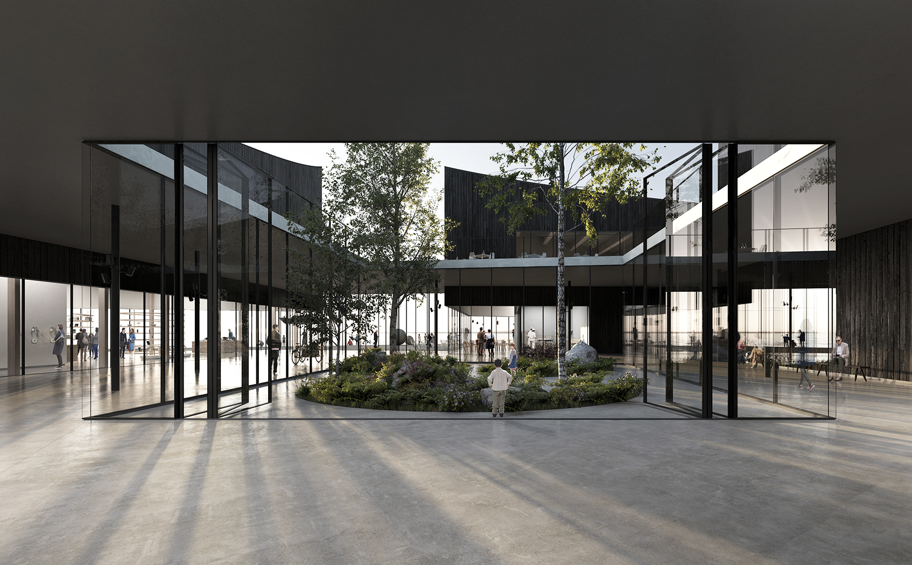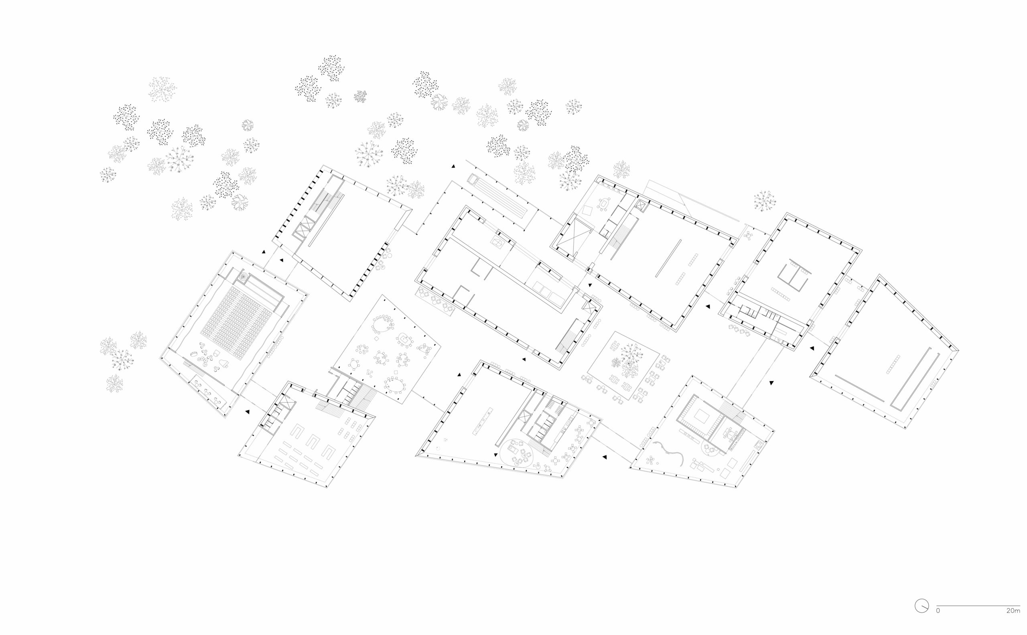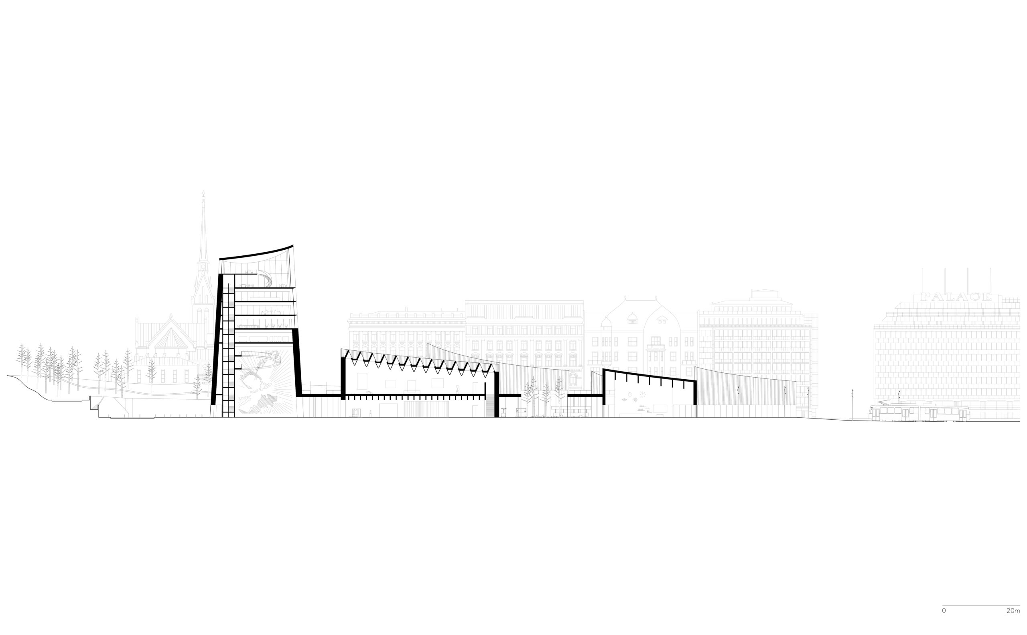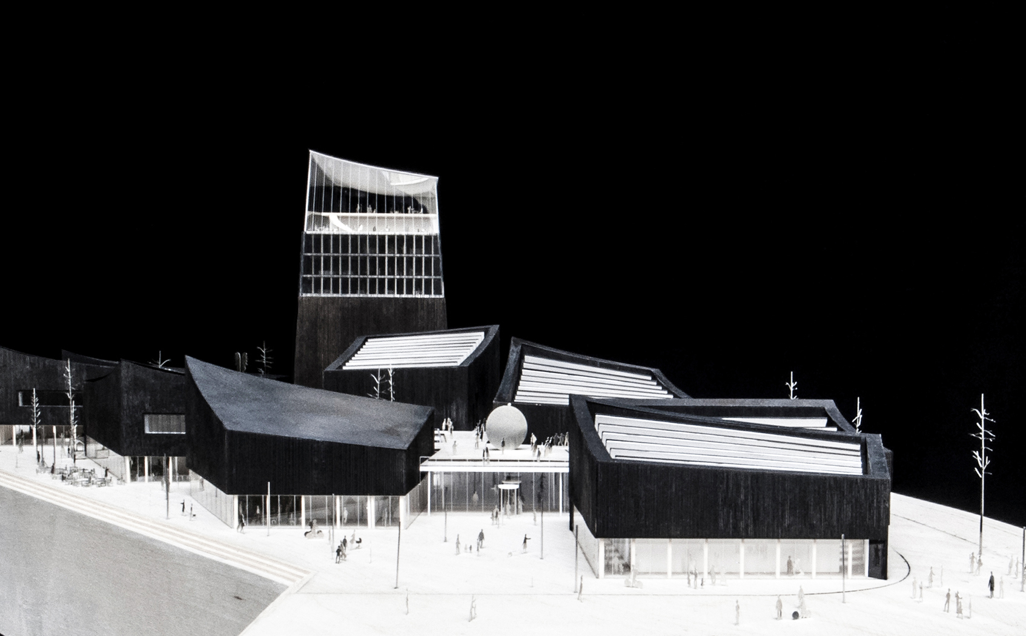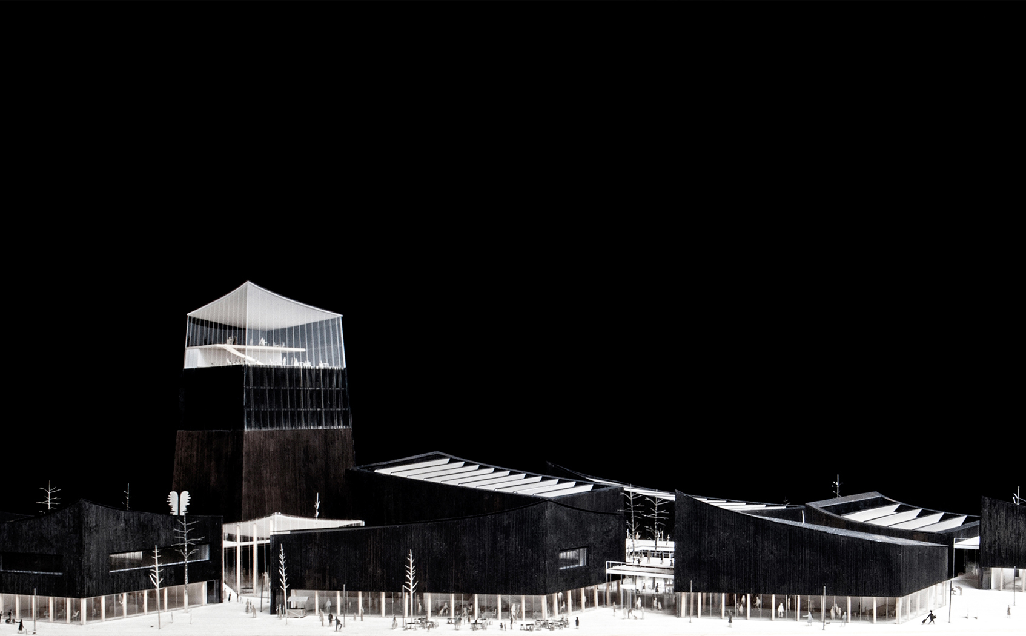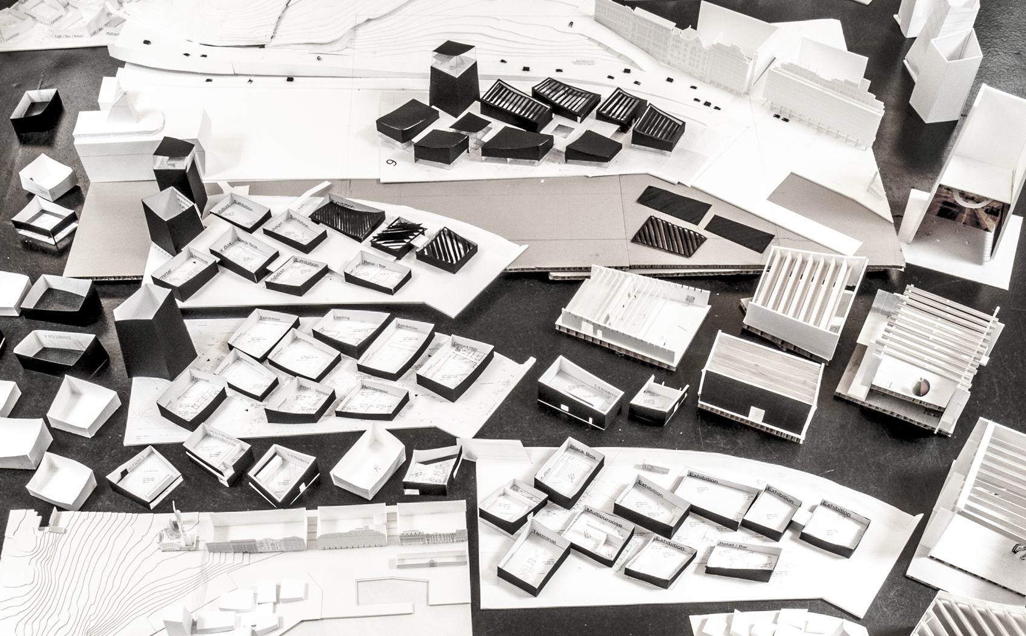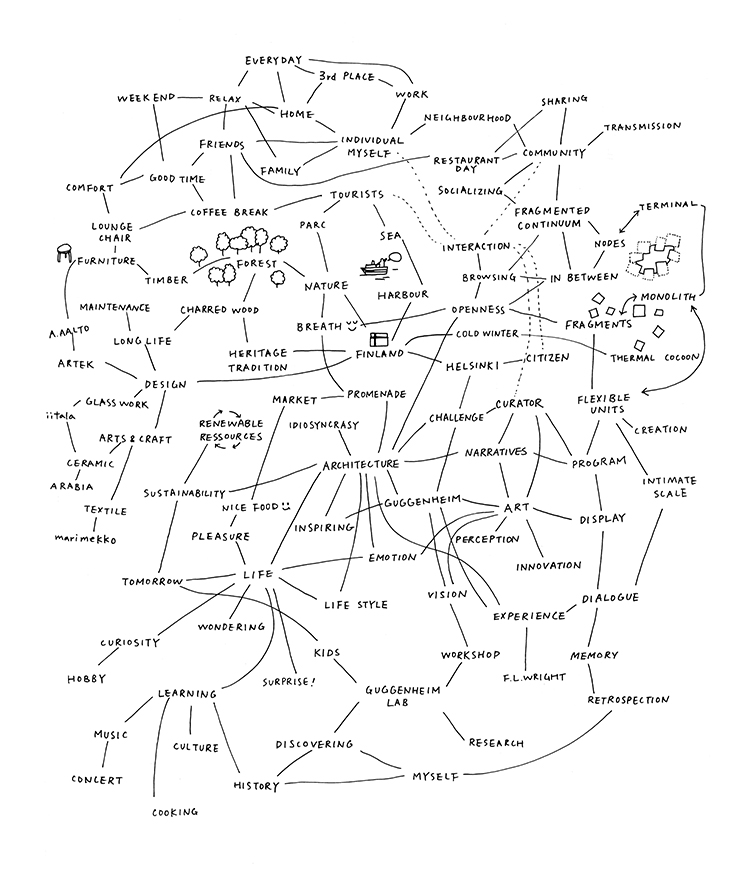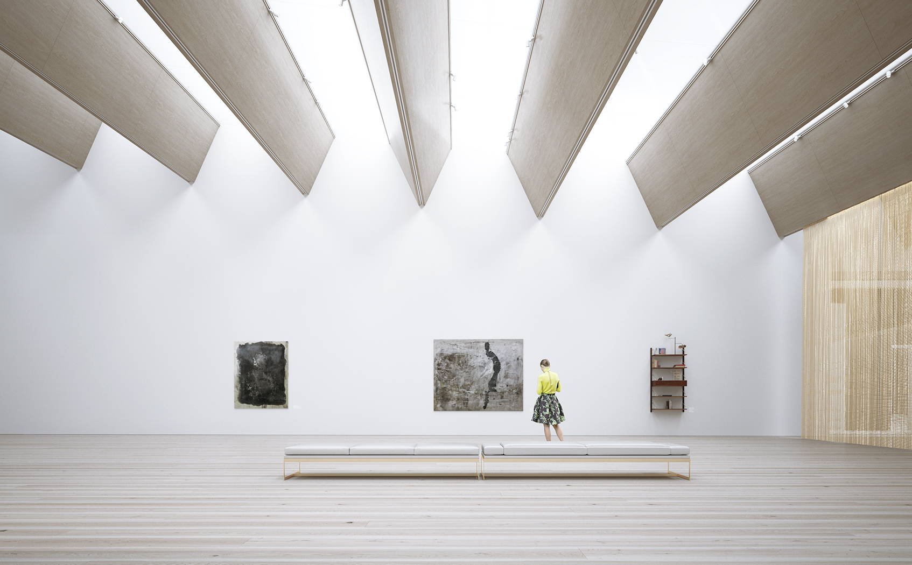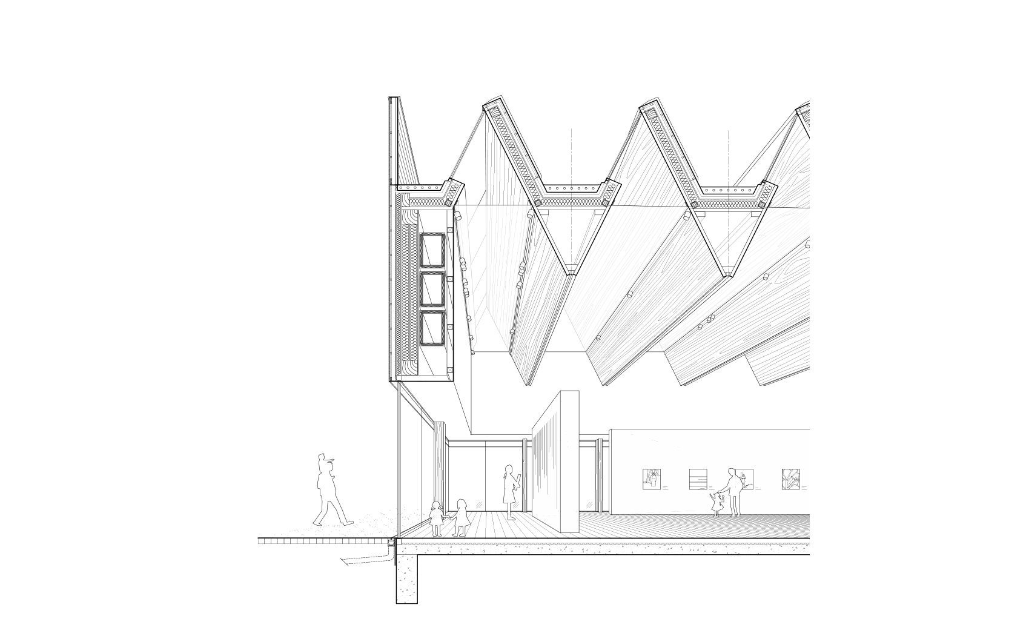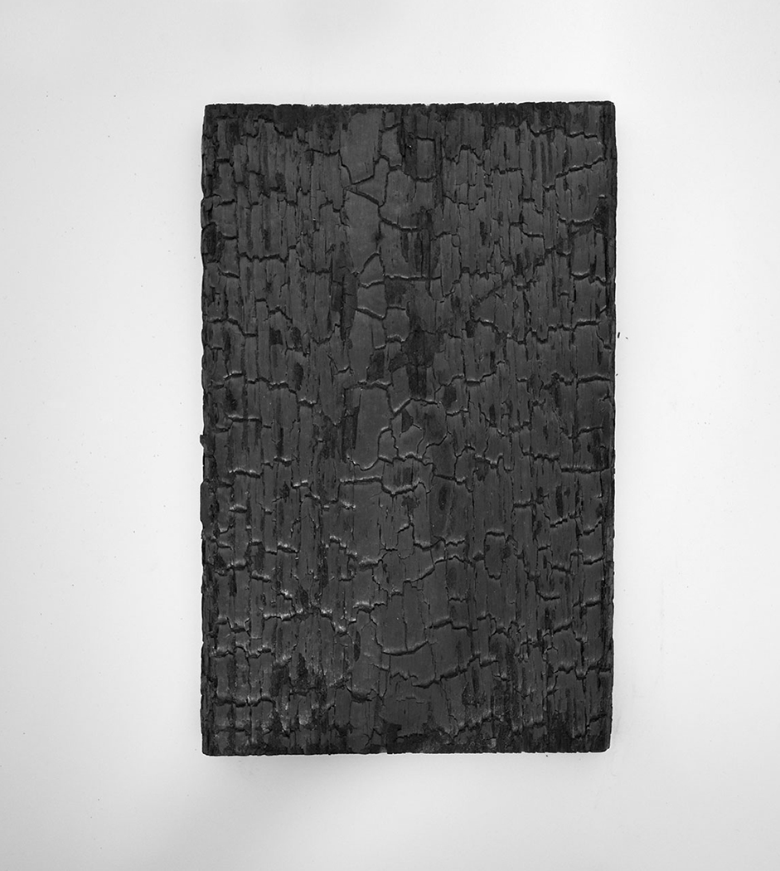Helsinki, Finland
The Guggenheim Helsinki, as a recognizable figure of the harbor, references the city’s maritime history while becoming a contemporary point of reference in the capital’s skyline, cultural scene, and everyday life. The project arises at the coalescence of ten fragmented volumes which draw the city in, and simultaneously extend the museum into its context. Through large as well as intimately scaled spaces, inner squares and covered streets, the museum becomes a continuation of the city’s urbanity. Along the blurred boundary between the interiors and the wide exterior, a network of undefined in-between spaces provides a fertile ground for encounters and dialogue between the visitors, the art and the urban fabric. It is not only a place for display: artistic productions permeate the building and its activities by their presence.
The fragmented continuum, articulating heterogeneous activities in a variety of spaces, reflects the inhomogeneity of modern and contemporary art, which thrives not in confined or hidden rooms but in transparent and open areas that allow unexpected discourse to happen. The museum is designed to establish conditions for fruitful narratives. It is a place that challenges minds and emotions, a place that creates memories.
Moreau Kusunoki’s entry in the international design competition held by the Solomon R. Guggenheim Foundation (US), the state of Finland and the city of Helsinki in 2015 won first place amongst the 1,717 submitted schemes.
